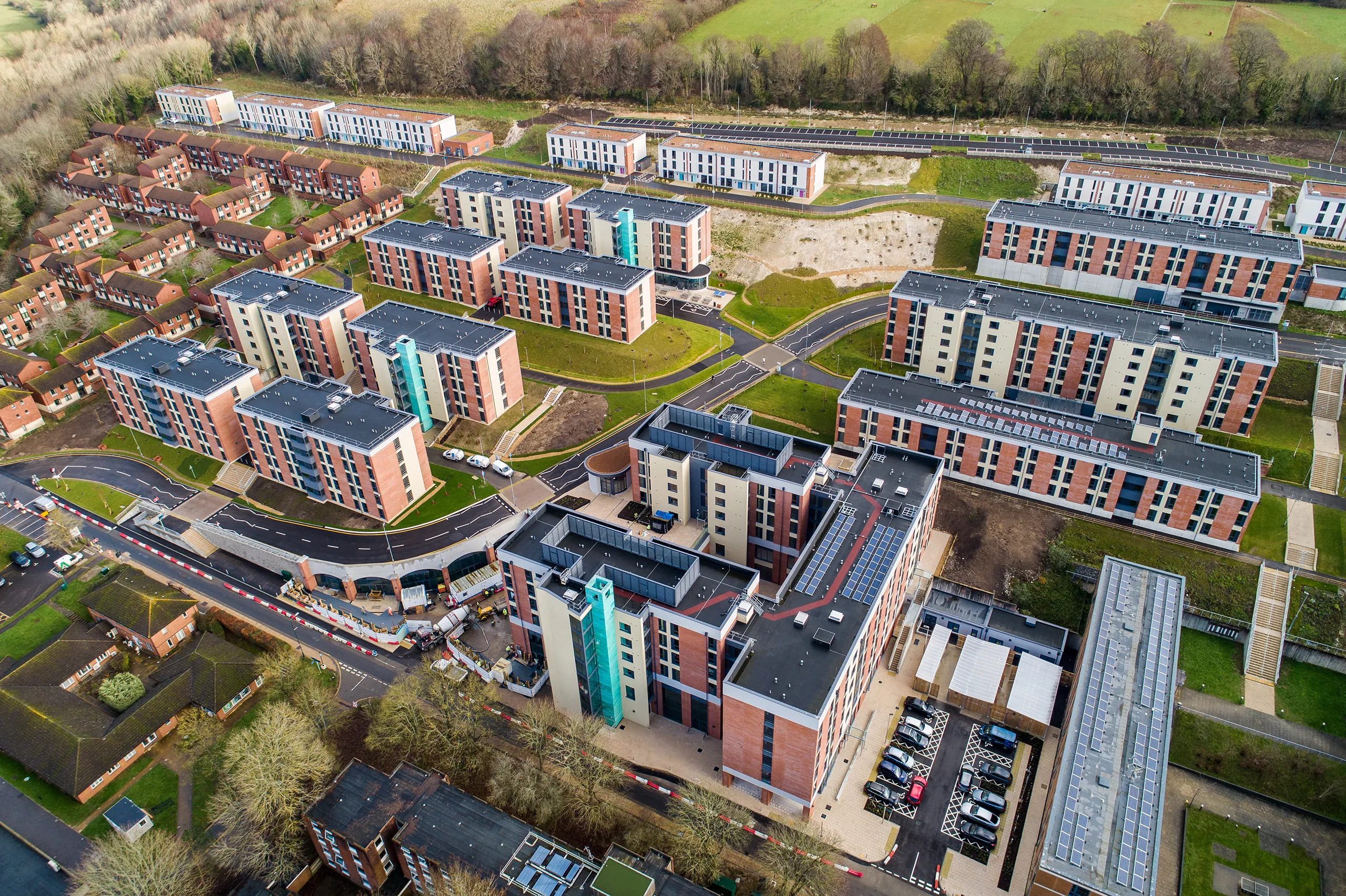The £179 million student accommodation development provides 2,113 beds for students and was delivered using the combined engineering expertise of teams from across Balfour Beatty.
27 new buildings provide a range of accommodation options
To create a mix of accommodation to suit the financial and social needs of students, we delivered a mixture of three to six storey cluster flats and three to four storey town houses. The experience of students living in the accommodation will be enhanced through the mixed use facility that includes a student services hub and retail spaces.
An invested partner for the long-term
As part of our contract we have become the University’s investment partner for the project which is part of a £500 million programme of investment for the campus. As a partner, we have a 50-year lease and lease back with full transfer of risk agreement and have invested 80% of project equity.
A seamless team creates efficiency
Alongside our investment capability, we combined our engineering expertise and technologies from across Balfour Beatty to achieve both programme and cost savings through a holistic approach to construction. We also worked with the client’s appointed team to develop the design with ‘buildability’ in mind whilst maintaining the architectural vision for the project.
The expertise employed from across Balfour Beatty includes:
Overcoming challenges in the ground
Due to the steep slope of the site, a complex cut and fill exercise in ground made up of chalk saw over 30,000m3 of materials taken off site. We were able to find sustainable solutions to the waste that arose. We also managed all other earth and ground works including roads, retaining structures and superstructures to podium slabs.
Building services lead the way
The installation of services to buildings is crucial to project success as the construction methodology requires drainage and infrastructure services to be in place before building can begin. To make sure this stage of the project was completed efficiently our engineering and mechanical & electrical teams all worked closely to co-ordinate the installations efficiently.
Financing, building and operating West Slope Residences
Following the success of delivering East Slope Residences for the University of Sussex, Balfour Beatty Investments have signed a 54-year contract with the university to design, build, finance and maintain a new accommodation project, West Slope Residences.
Balfour Beatty Investments will invest equity of £32 million, 81% of the project equity, with the University of Sussex acting as a co-investor providing the remaining 19%. The project will provide 1,899 bedrooms together with a new Health and Wellbeing Centre, as well as catering and retail facilities for students. Construction is already underway with the student accommodation due to be ready for the start of the 2026/27 academic year.
